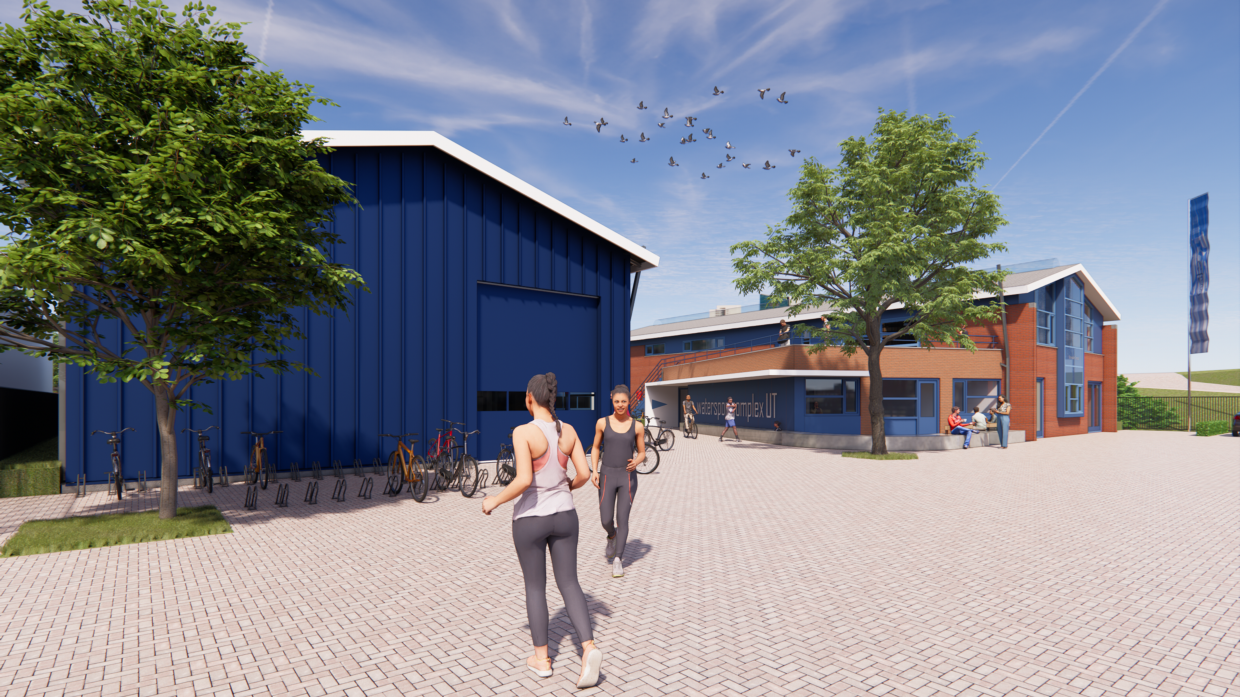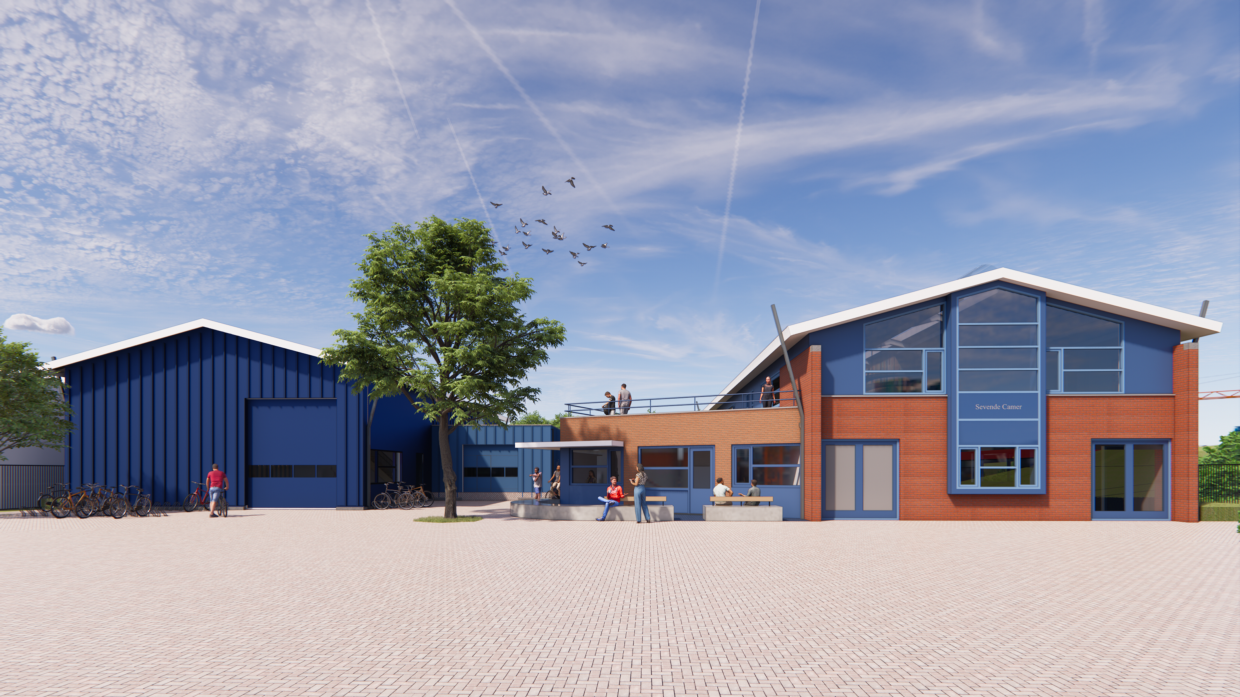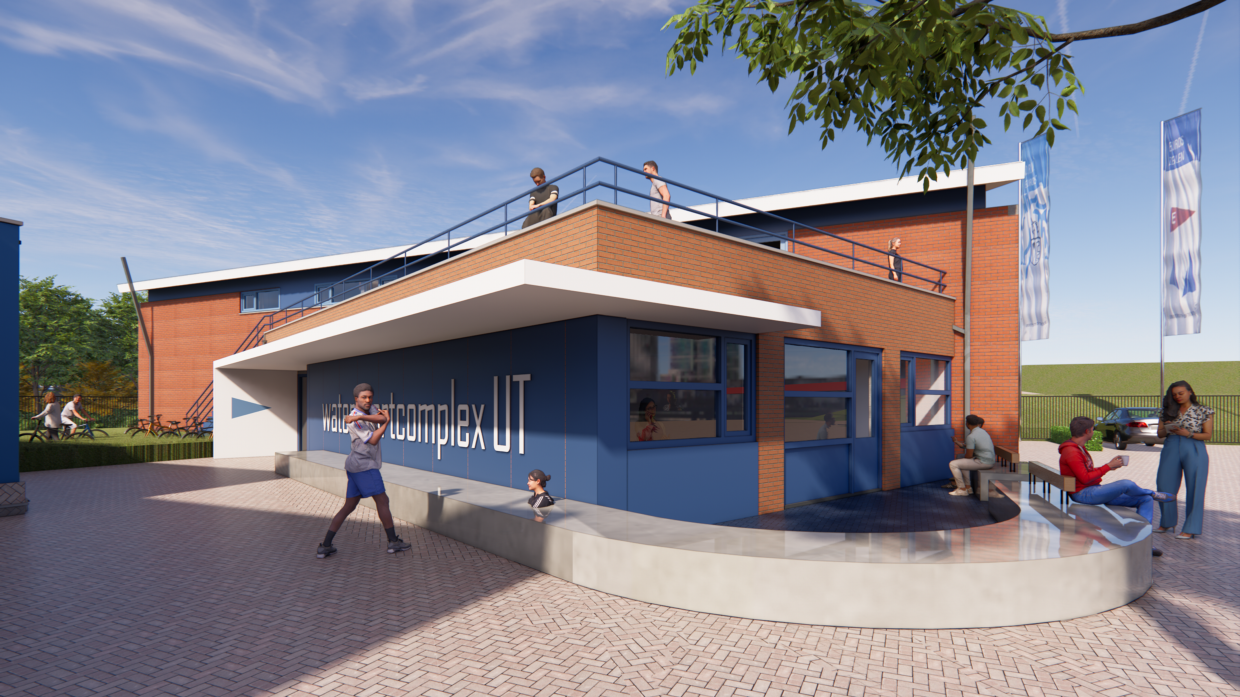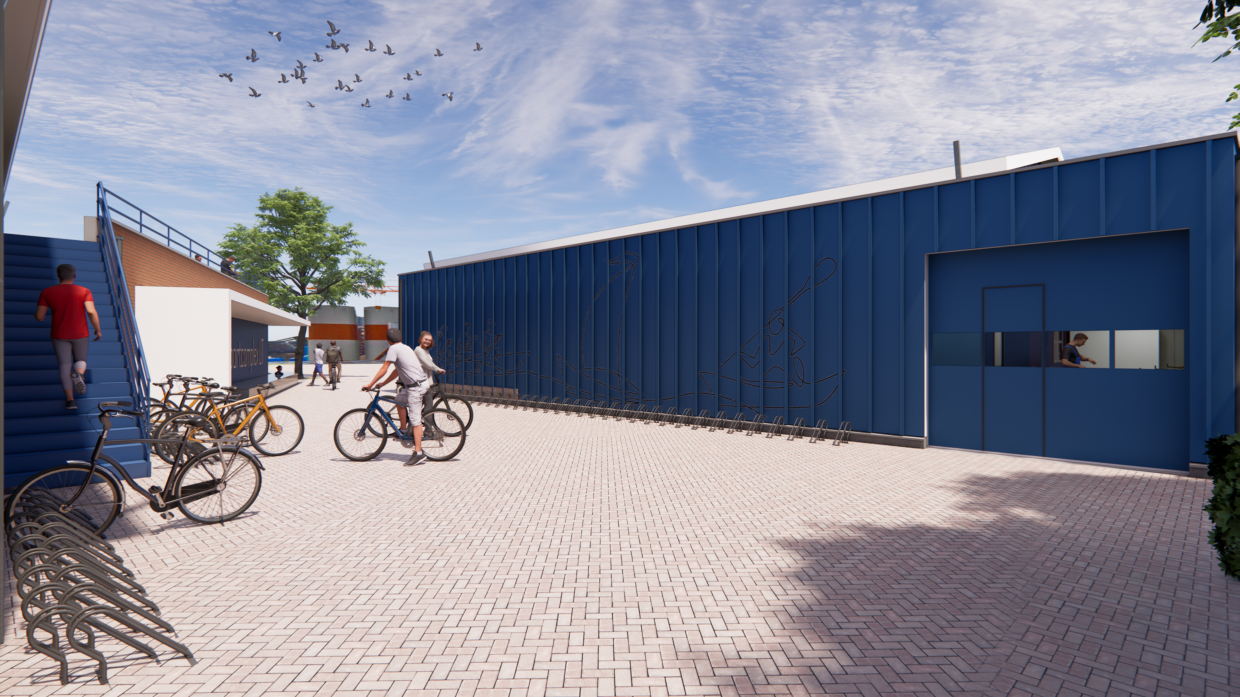In the annual plan for Long-Term Strategic Housing, given the current circumstances for the UT, sharp choices were made about which housing projects would and would not start in the coming year. In doing so, UT is committed to the necessary renovation of existing buildings and facilities. A number of facilities will be completed in the coming period and a number of projects will be started with the renovation. The following is an overview.
The yard of Boerderij Bosch to be completed in May
Last year, a start was made on the renovation of the buildings on the grounds of Boerderij Bosch. This involved revamping Boerderij Bosch building as meeting place of UT-Kring, the Stall where meetings and parties are being organised, the sanitary building and the expansion with two log cabins. The entire yard should be ready in May this year. So a lot of hard work has been done and the result is impressive.
For example, Boerderij Bosch has been completely upgraded in terms of furnishings, air treatment and underfloor heating have been installed and the building is fully insulated.
The barn of Boerderij Bosch, the Stall, has been given a metamorphosis and has been converted into a pleasant living space for students and visitors to the Log Cabins. In addition to many other users, VU-UT students also regularly spend the night there. Then it is nice in addition to a bunk bed to sleep in, you also have a place where you can sit, relax or study. As of May, this will be possible in the Stall. During the preparatory demolition work, it turned out that the oak trusses of both buildings were strongly affected by insects. That is why those trusses have been replaced by new ones. In the Stall with a truss of Douglas wood and in Boerderij Bosch with a truss of oak.
The heat for Boerderij Bosch and the Stall is supplied by a heat pump in the sanitary building located in the yard, which has also been refurbished.
In all, this has resulted in a very energy-efficient yard, with many possibilities for use by students, staff and visitors to the UT.
Cubicus Renovation
The Executive Board has decided on the next step in the renovation of the Cubicus, and that is the design phase. A design team has now been selected and tendering for the indoor demolition and asbestos removal will start soon.
In this renovation, the climate control system and the insulation of the building will be addressed. In the summer, the employees of the BMS faculty who have an office in the Cubicus will move to Capitol 15 until about mid-2026. There will also be flexible workplaces for BMS employees in the Kop Langezijds, which will be completed soon, where the study associations of BMS faculty will also have a place. The renovation work will start in the autumn with the demolition and asbestos removal.
The renovation of Cubicus is in line with the sustainability ambitions set out in the roadmap and the LTSH 2024 annual plan. In order to keep the buildings usable, work has to be carried out for which money has been made available for real estate in recent years. This is also the case for the renovation of Cubicus.
Over the past months, a programme of requirements has been worked on with several faculty stakeholders. This includes options for hybrid way of working and space for flexible work and study places.
Completion Kop Langezijds
Kop Langezijds is the front part of Langezijds building on the campus of University of Twente. The other part of Langezijds, which is home to the Faculty of Geo-Information Sciences and Earth Observation (ITC). Kop Langezijds is a multifunctional building for the UT community. The building will be completed in May 2024 and ready for occupancy. Subsequently, the outdoor space will also be upgraded. In the first period, this building will be used by BMS faculty for the BMS-Lab and the study associations to bridge the renovation of Cubicus.
Renovation plans for the Horst and relocation Windtunnel to Hangar
The Executive Board has recently decided to start with the design process of the renovation of Horstring, Horsttoren and Westhorst.
The Horst is one of the oldest buildings from the pioneering days of the University of Twente. It has a poor indoor climate with outdated exterior facades and installations. In addition, the need for space has changed as the number of ET employees and students has increased.
The poor functionality with lack of transparency and gloomy appearance leads to limitations in the development of the “New Way of Working” which is sorely needed, Think of hybrid working, space for meeting and visibility of the various parts of the faculty. Laboratories are spread out across the Horst, sometimes even in small office spaces, and due to a lack of space, research and testing equipment is in storage. The building has high annual costs - mainly due to the energy bill. Over the past year, together with consultancy firm Draaijer, CFM service department and ET faculty have developed a broad Program of Requirements (PoR) on functionality, space, technology and sustainability. Due to the available budget, the architect will now try to make the PoR fit within the current building boundaries, which is a challenge because there is still a 1,451 m2 FNO shortage of space within the current building boundaries.
Part of this renovation plan is to remove the Wind Tunnel from the Westhorst to the Hangar. By doing this, the first floor in the Westhorst can be closed off, creating extra square meters (approx. 320 m2 GFA) and limiting the nuisance. The relocation is also a favourable adjustment from a real estate perspective, as it offers space for Robotics Centre.
The design phase is a long process and will last until June 2026. Between February 2025 and May 2025, the Windtunnel will already move to Hangar. The plan is to start with renovating the Westhorst in December 2025, which will probably last until autumn of 2026. Finally, the renovation of Horstring and Horsttoren will start in January 2027. The renovation process is expected to be completed in 2030.
Cooling Building
The expansion and enlargement of cooling capacity at “Knepse” Cooling Building is in full swing. At the moment, the full focus is on completing the technical installation components around the pump room. This is necessary in to commission the new cold building at the beginning of June. The work will be completed in the next four weeks. After this, the area around site around the cold building and pump room will be restored during the months of June and July.
Living Innovation Lab
The site where work on the Living Innovation Lab is slowly taking shape, consideration has been given to a final name for the site. It has become ‘UT field lab’. This name still needs approval of the LTSH Steering Committee.
Work on the site is entering a concluding phase. The roads and paths will be paved, the power cabinets will be connected, the site will be sown, and in about two months, commissioning can start.
More information about this lab can be found at: News | Living Innovation Lab (utwente.nl)
CUBE
Since September last year, a lot of work has been done on CUBE, the new multifunctional workshop of the Faculty of Engineering Technology. CUBE consists of more than 4,500m2 of space for education and replaces the current workshops in the Hangar and the Westhorst. Work is currently underway on the construction of floor 3 (Practicum/VR-Lab). The steel structure is going high and the highest point is expected to be reached around week 22. The auxiliary structure from which the building currently derives its stability can then be removed. Subsequently, the installation of the façades around the building will start. More information can be found on the housing website of ET.
Projects Sport & Culture
In addition to the educational and research facilities, we have a variety of sports and cultural facilities that make our campus so special and attractive. This requires a continued investment in the facilities to stay up to date and safe for use. There is also a lack of space at a number of facilities, due to the growth in student numbers at the UT in recent years. In any case, work will be visibly carried out in the coming period in Logica building where a temporary dance hall will be realized, in Vrijhof where the ground floor will be upgraded as the last floor within the building, the indoor swimming pool which is getting a facelift and in the water sports complex that is being considerably renovated.
Logica building as a dance hall
As of this summer, Logica building, which has been used as a meeting place until now, will also offer space for the dance associations. The associations have indicated for a long time that they had to deal with a lack of space and needed a high-quality dance hall. After extensive inventories of the possibilities, it turns out to be difficult to realize a new hall in the short term. Therefore was finally decided to use Logica building for these associations. This means that after a number of adjustments, this building will soon be a shared facility: a meeting- and course location during the day for staff and students and in the evenings a dance hall for the dance associations. The building will be equipped with a beautiful dance floor, a mirrored wall, mobile barres and a good sound system. The interior of the building will be given a good makeover, making it an attractive space for meetings again after completion.
Upgrade Vrijhof foyer and entrance to Boulevard
Last year, the theatre technology of the Vrijhof theatre was adjusted. As a follow-up, the ground floor of Vrijhof will be refurbished next summer and a new entrance on the side of the Boulevard will be realized. The entrance will than not only look more accessible, but it will actually be more accessible, especially for wheelchair users. At the main entrance and foyer, the cast floor will be given a new top layer and there will be a new lighting plan, new service desk and new furniture. After completion, the foyer will offer extra study places for students who are looking for a place to study from the library, and it will also be a nice meeting place for the cultural associations.
Water sport complex
Preparations are currently underway for the renovation of the water sports complex. This renovation will take approximately 1 to 1.5 years. Demolition work will start in October. The impressions below show what it will look like after completion. In the clubhouse, by moving the paint shop to the blue shed on the ground floor, space will be made for two changing rooms and shower rooms. This allows the pub on the first floor to be enlarged. Furthermore, all other areas, such as the gym, offices, kitchen and sanitary facilities will be renovated. In terms of sustainability, the entire building will be equipped with a heat pump installation and new air treatment. In addition to the paint shop being added to the blue shed, extra storage space will also be created for the boats.
Slight renovation of UT indoor swimming pool
In the coming weeks, the renovation of UT's indoor swimming pool will start. This upgrade of the pool is desperately needed and has been on the list to tackle for a number of years, also as part of the Sport & Culture master plan. This upgrade is necessary due to overdue maintenance and in order that work can be continued to be done safely. The annual plan of the Long-Term Strategic Housing Plan includes a budget for this which enables a number of necessary adjustments.
The following adjustments will be made in the near future:
The wall of the swimming pool will be repaired. This is desperately needed as there are many blisters with osmosis present here. The wall and floor tiling will be renewed. The floor tiles have become slippery due to wear and tear in recent years and are being replaced by new anti-slip tiles. The swimming pool water installation will be adapted and upgraded to an installation that produces chlorine from salt via electrolysis. This will give an improvement in the air quality in the bath. In addition to the swimming pool water installation, the air handling unit will also be replaced.
The current cabinet is outdated and not equipped with heat recovery. The new pneumatic belt box will have this function. The ceiling has had to endure quite a lot in recent years due to maintenance and water polo. A new type will be used for this. The lighting and control technology will also be adjusted.
Furthermore, with this renovation, the bath will also get a new color scheme for a contemporary look. Finally, at a later stage, the changing rooms of the pool will be tackled in the regular maintenance.
The pool will close from 3 June 2024 and from 1 September 2024 the pool will be put into use again and people can swim to their heart's content again. Take a look at the impression images of the architect Belt.
Process update on the inventory of bottlenecks in sports and cultural facilities
In the past period, an extensive inventory has been made of where the biggest bottlenecks in the use of current sports and cultural facilities occur on campus due to a lack of capacity. Based on this, (temporary) possibilities to solve these bottlenecks are considered. This will be submitted in a recommendation to the Long-Term Strategic Housing Steering Group and will then be submitted to the Executive Board for decision-making.









